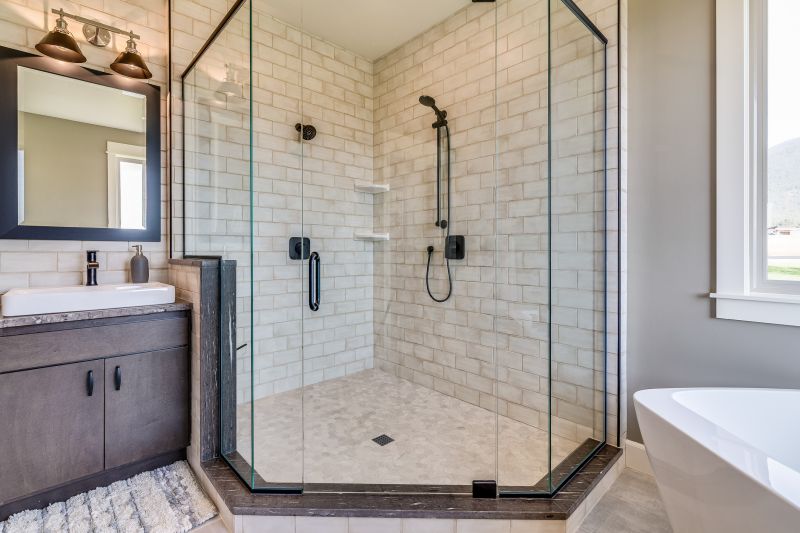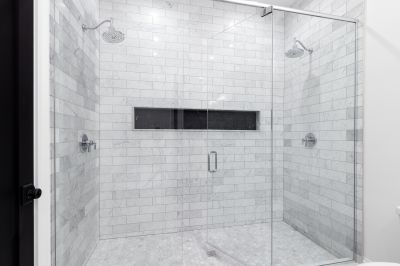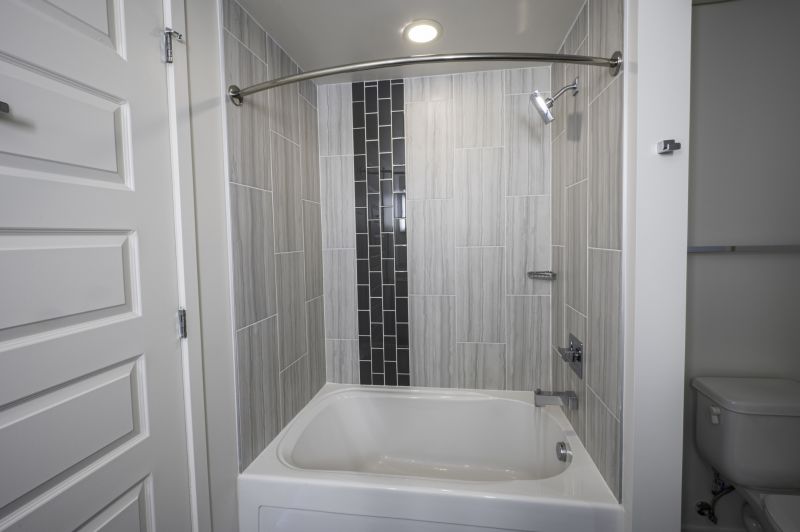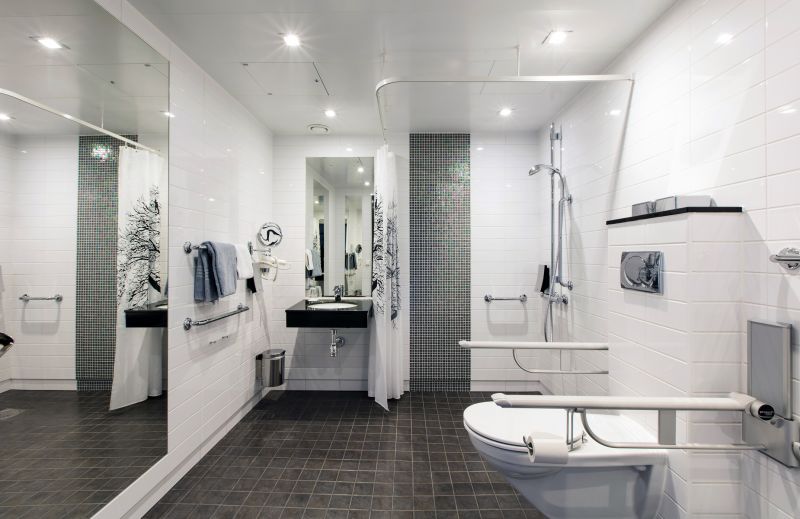Innovative Shower Layouts for Limited Bathroom Spaces
Designing a small bathroom shower involves maximizing space while maintaining functionality and aesthetic appeal. The layout choices can significantly influence how spacious the bathroom feels and how comfortable it is to use daily. Various configurations, such as corner showers, walk-in designs, and shower-tub combos, offer solutions tailored to limited spaces. Proper planning ensures that every inch is utilized effectively, providing a seamless blend of style and practicality.
Corner showers are an excellent choice for small bathrooms, occupying minimal space while offering ample showering area. They typically feature a quadrant or neo-angle design, which fits snugly into the corner, freeing up more room for other fixtures.
Walk-in showers create an open feel, eliminating the need for doors or curtains. They are ideal for small bathrooms, utilizing glass enclosures to make the space appear larger and more inviting.

Small bathroom showers often incorporate space-saving features such as sliding doors and built-in niches for storage. These designs focus on efficiency without sacrificing style.

Glass enclosures with minimal framing enhance the sense of openness, making small bathrooms feel more spacious and less cluttered.

Combining a shower with a tub can serve dual purposes in limited spaces, providing versatility for bathing and showering needs.

Built-in shelves and corner niches optimize storage within small shower areas, keeping essentials accessible without crowding the space.
| Layout Type | Ideal Space Size |
|---|---|
| Corner Shower | 25-35 sq ft |
| Walk-In Shower | 30-40 sq ft |
| Shower-Tub Combo | 35-50 sq ft |
| Curbless Shower | 20-30 sq ft |
| Pivot Door Shower | 25-40 sq ft |
| Sliding Door Shower | 20-35 sq ft |
Material selection also plays a crucial role in small bathroom shower layouts. Clear glass enclosures, light-colored tiles, and reflective surfaces help to increase the perception of space. Incorporating built-in storage solutions can reduce clutter, making the area appear more open. Proper lighting, especially in combination with reflective surfaces, enhances the sense of brightness and size, contributing to a more inviting environment.
Innovative design ideas, such as using multi-functional fixtures and space-efficient accessories, can further optimize small shower areas. For example, installing a shower bench that doubles as storage or using narrow, tall shelving units can conserve valuable space. Thoughtful planning and creative use of materials and layout options can transform a small bathroom into a highly functional and visually appealing space.




